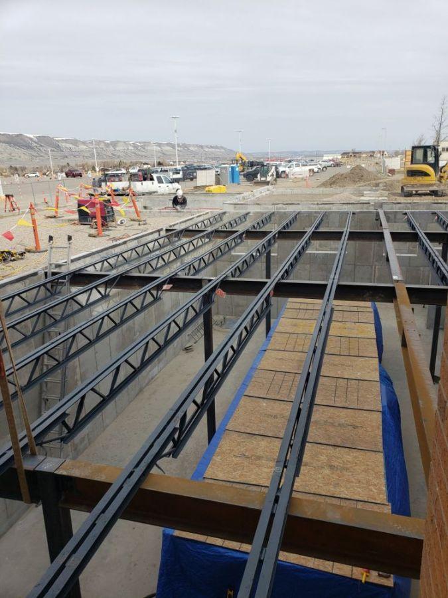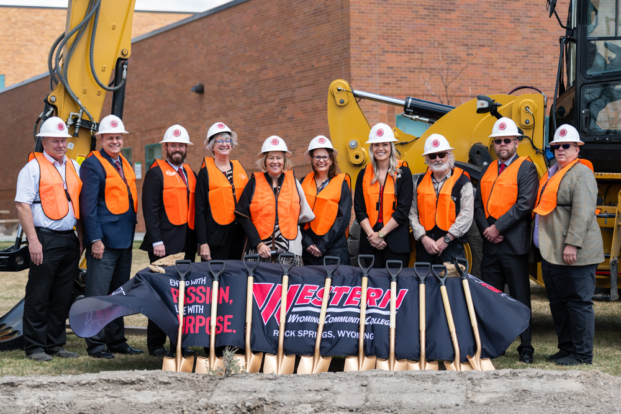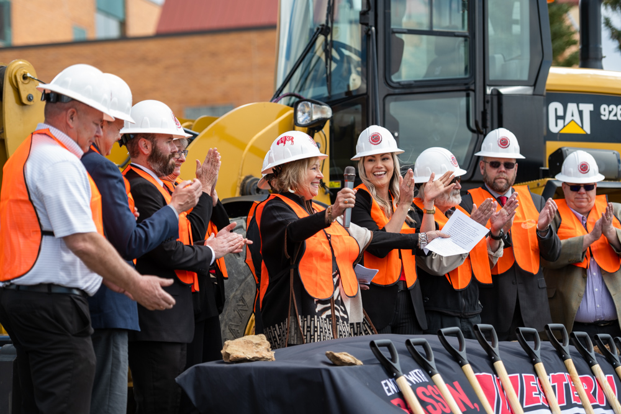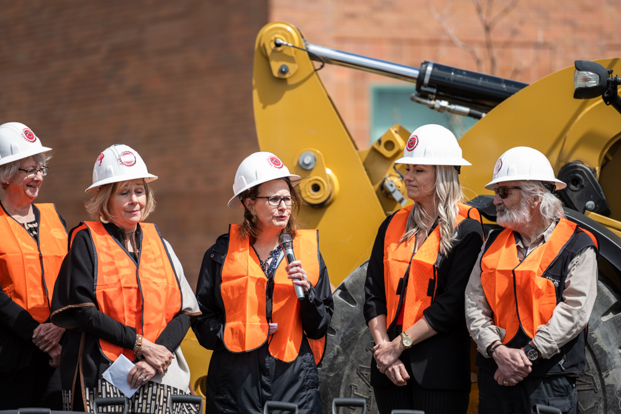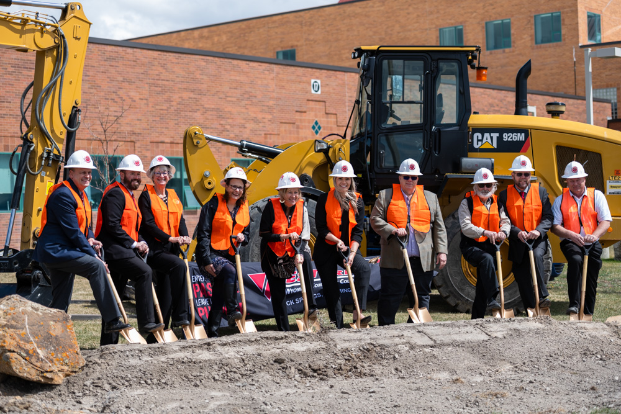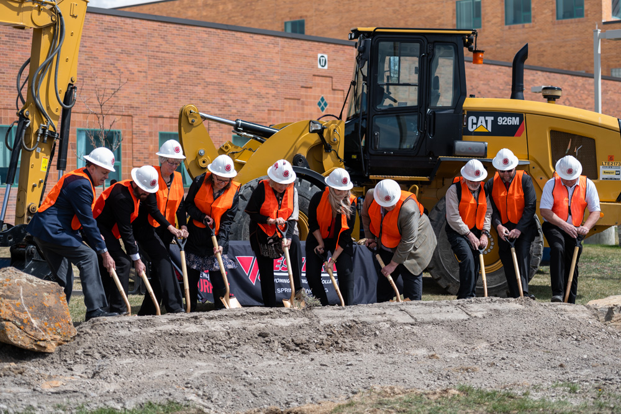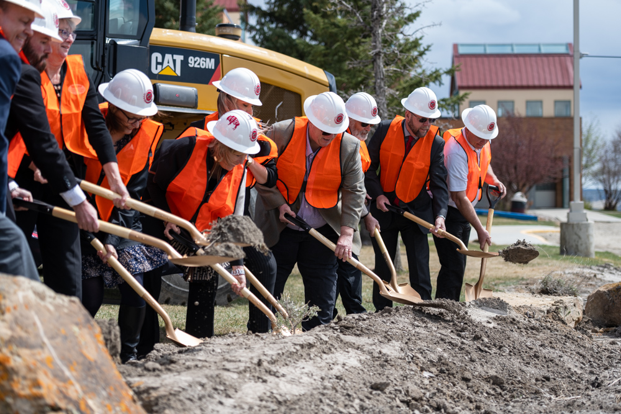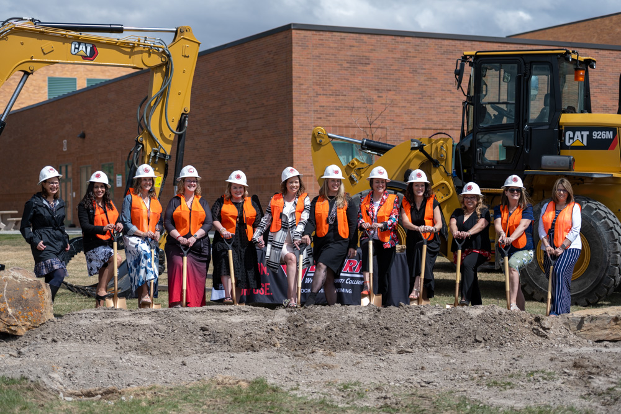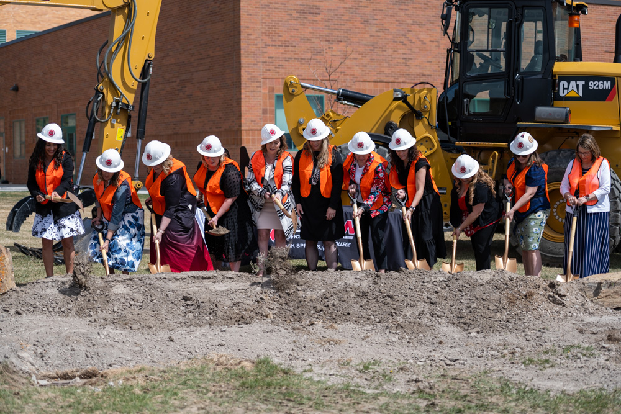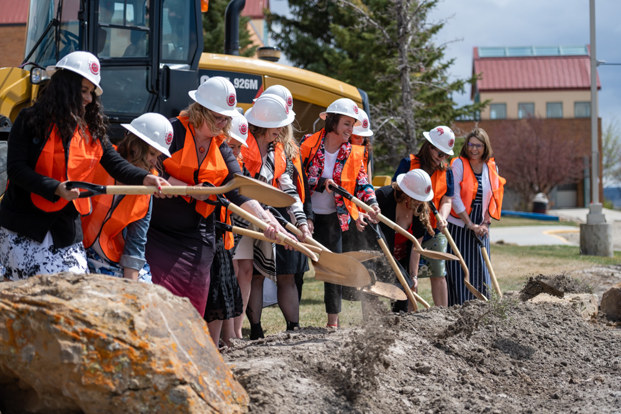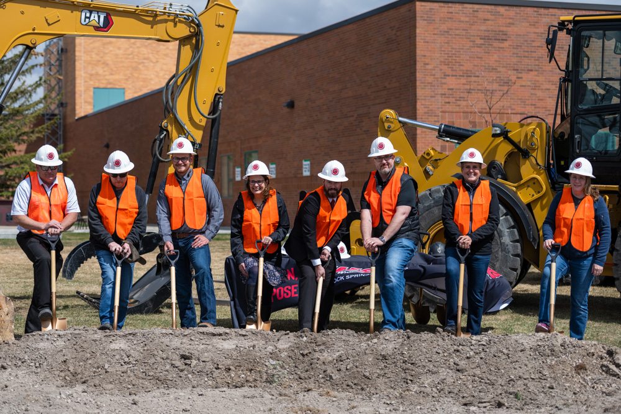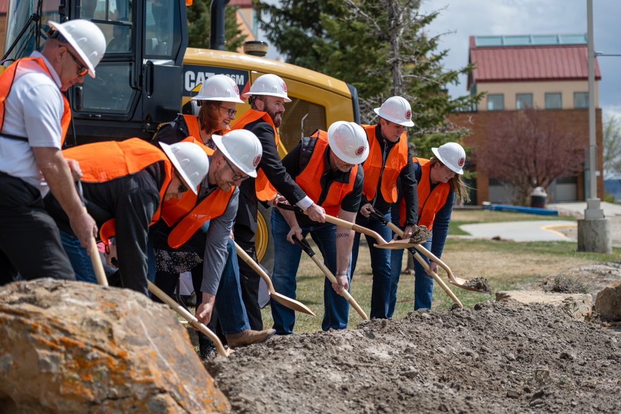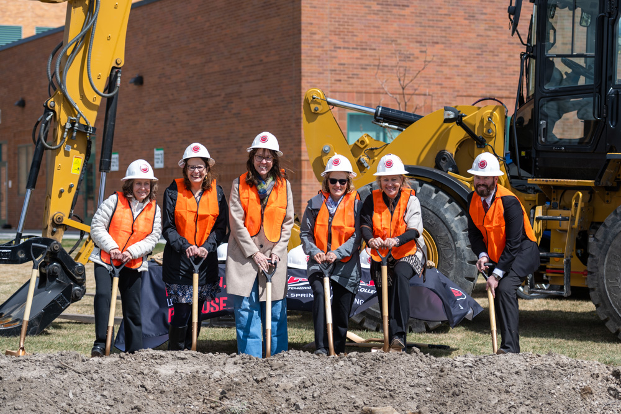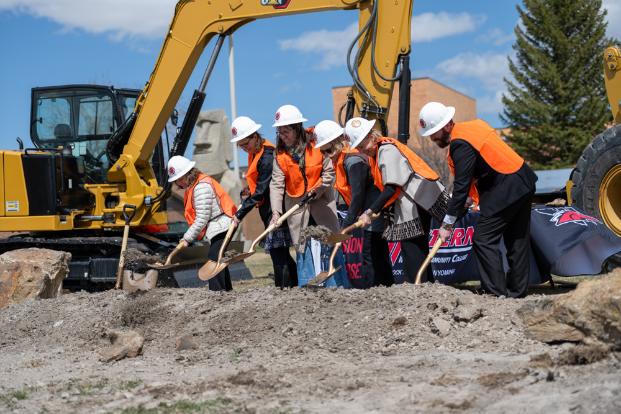Health Sciences Renovation Project

Western Wyoming Community College launched its Health Sciences Addition and Renovation project in 2020, following a Level II Study to determine the most effective path forward for its Health Sciences curriculum. The Accreditation Commission for Education in Nursing (ACEN) recommended expanded space, modernized facilities, and high-fidelity simulation labs to improve the quality of nursing education. The project also addresses Wyoming's growing healthcare workforce needs, as outlined in Governor Gordon's Wyoming Innovative Partnership (WIP) Phase I Report. Statewide demand for healthcare professionals is projected to increase by 14%. The initiative highlights the agility of community colleges in providing essential infrastructure to support healthcare in rural communities.
What you need to know
August 2026 - for Fall 2026 semester courses.
Yes. The west entrance will be closed, and foot traffic will be rerouted through the
Wellbeing & Accessibility entrance. Entry and exit to and from the west parking lot will change for the duration
of the project. On July 8, 2024, construction fencing blocked the two main entrances/exits
from the west parking lot. Please refer to the map below for alternate pathways. westernwyoming.edu/map
The projected is estimated as of May 2024 to be $11.1 million. Funding is a combination of state, college and grant dollars. Of this budget, $3 million was awarded by Economic Development Administration (EDA) January 2023 to help diversify the economy of Southwest Wyoming. The grant is funded under the Assistance to Coal Communities (ACC) initiative.
Funding of the new Health Science wing includes state (50/50 split), college and grant dollars. In January 2023, the Economic Development Administration (EDA) awarded Western a $3 million grant to help diversify the economy of Southwest Wyoming by boosting the region’s healthcare workforce. The grant is funded under the Assistance to Coal Communities (ACC) initiative.
Updates
Wyoming Arts Council Announces New Art in Public Buildings Selections - December 5, 2025
Press Release - August 4, 2025
Wyoming Arts Council Seeking Artist - August 2025
Request Information
If you have additional questions about this project, please reach out to Debbie Baker, Vice President of Administrative Services, at dbaker@westernwyoming.edu or by calling 307-382-1621.

